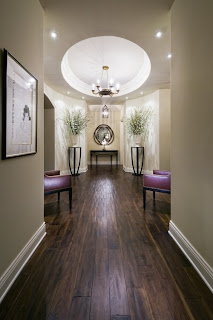Crazy to think this is the 8th installment of my Arch+Details series and I want to thank everybody who visits the series and my blog! It really has taken off and I am humbled by the love and support. For the 8th installment I will be focusing on flooring. Last week I talked about ceilings, so I figured to do a feature on the part of the structure we actually physically walk on. And if you think about it, when it comes to multiple storied structures, the "wall" above us is both a ceiling and a floor. Compared to the other features in the series, floors are the most physically used and abused along with furniture throughout the household. With that being said, architects have to be conscious in the materials used to lay out. Remember back in the day when your grandparents had that tacky colored carpet? (and if they still do, I apologize). But you get the picture, architects and designers wouldn't dare to use such a material in houses these days. To be honest, I see carpet slowly but surely disappearing from the household. Carpet traditionally is only used in the living room and bedrooms, and in non-public hallways, such as a hallway connecting bedrooms. The reason being carpet is more comfortable for the feet and it also is a warm material to have in such spaces. Along with this, carpet does stain fast and it can be a pain to clean, so carpet is placed throughout the design where minimal foot traffic occurs. In more heavy foot traffic areas other materials are being used such as a variety of hardwood floors in both texture and color, tiles and some sort of stone material. These floor choices are due to their longevity, sturdiness, and their sleek, modern appearance. For example, my favorite Architect uses concrete for the walls, floor and ceilings which kind of intimates people, but I love his creativity and use of the material. I personally like hardwood floors throughout the home because it gives you the flexibility to use rugs in designated areas of the house. I like using the floor as an opportunity to create some tension in the room, but not in an uncomfortable manner. In my staircase installment I explained that staircases are a nice feature to present a different color and pattern in the house. I am not a fan when the whole house can fit under one scheme. I enjoy the play between materials because it creates an intriguing dynamic throughout the house. We can agree that repetition can be an overkill and the floor is a "tool" used to make sure this is not the case. The same can be said about the ceiling, walls and furniture, but if each of these aspects presents a tension than it just makes the whole house uncomfortable to inhabit. Check out the cool examples I have found over the past week, and also play close attention how the floor works with the ceiling, furniture and walls. See which feature creates the tension and how each component complements each other! Enjoy!!






























No comments:
Post a Comment